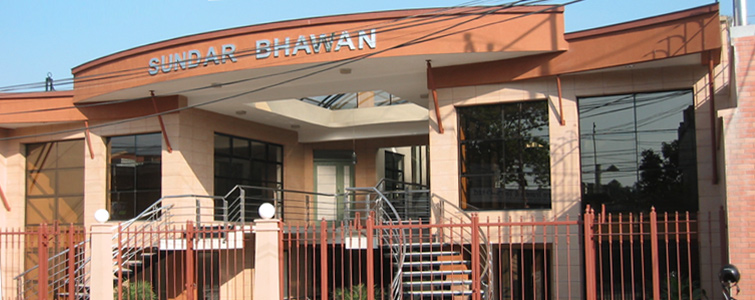| Client |
Mr. Anoor Sundar & Salil Sundar Tuladhar |
| Status |
Complete |
| Floor area |
17,500 sq. ft |
| Commenced |
January 2005 |
| Completed |
August 2006 |
The commercial building at Jay Nepal has been designed to function as an office/commercial building. Building's height was set in accordance with the vertical development allowance of the area at the time of design. The building contains a basement with parking capacity for 16 cars.



